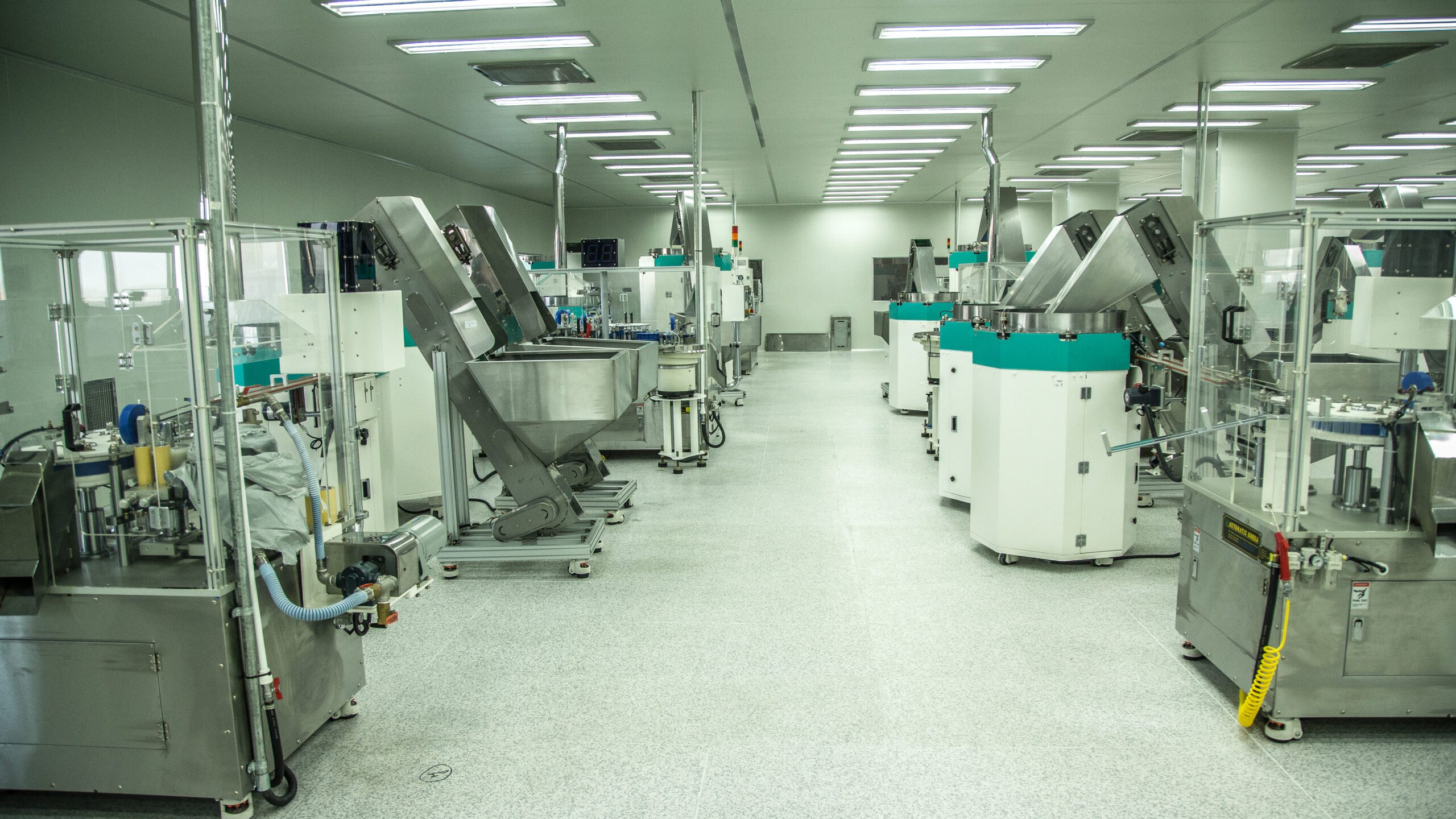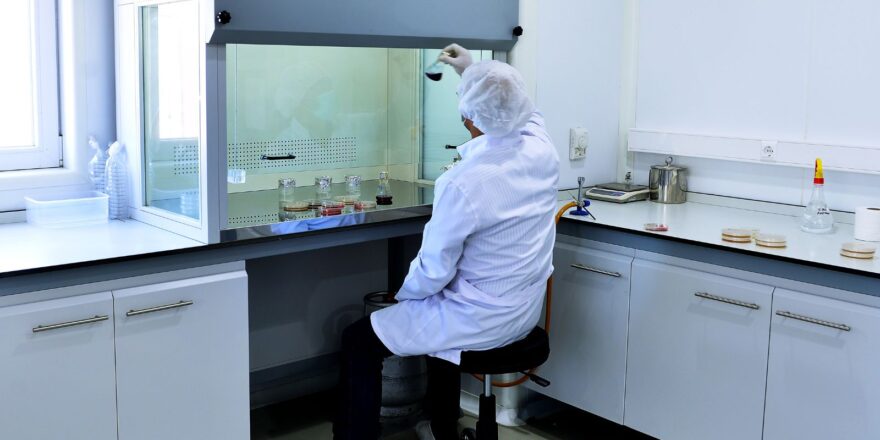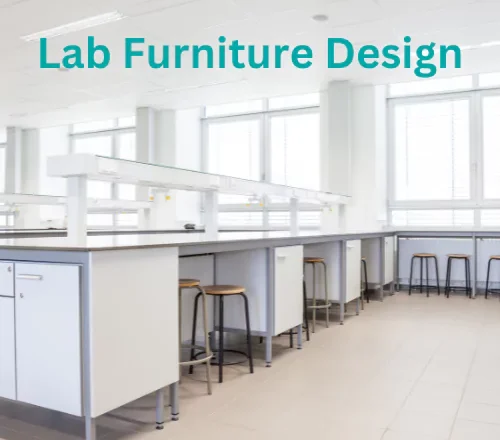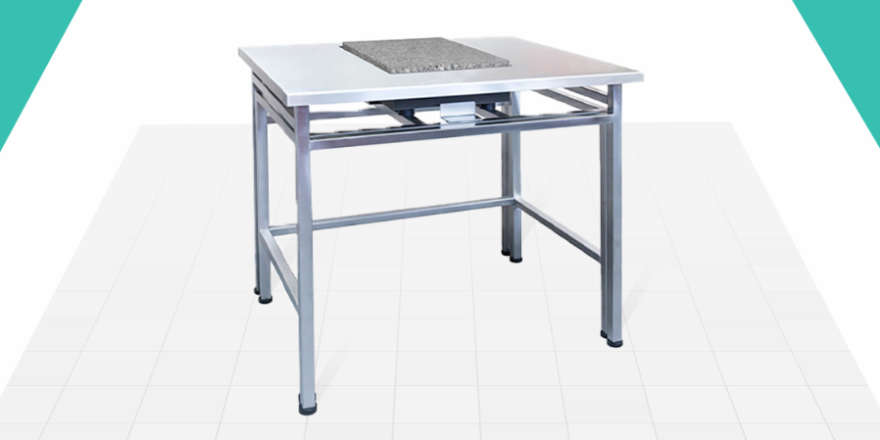When you consider a laboratory, what comes to mind? Perhaps scientific apparatus, or even all you’ve heard, can go wrong, such as chemical fires or explosions. Many people think laboratories are poorly governed or watched over, or they envision careless scientists ignoring safety in the quest for discovery. Most laboratories don’t operate under these riskier conditions, especially when such labs are built, keeping guidelines for ensuring safety compliance with lab design in mind.
The compliance of laboratories is frequently discussed but not always observed. It’s an essential component of every scientific research lab. We’ve created a list of guidelines you may keep in mind for your subsequent evaluation to ensure laboratory staff members remain compliant.
Top 7 Lab Design Considerations To Ensure Safety
Safe lab procedures are essential for performing research, be it a C-frame system or a D-frame lab system. Engineering controls can reduce exposure to risks, and PPE can protect a researcher’s body. Still, watching your behaviour is crucial to ensure you or your coworkers aren’t in danger. Additionally, a laboratory layout plays an even more vital role in safety.
1. The Desks’ Location
Desks for the staff must be placed outside the lab, as it forbids unnecessary objects, like food and beverages, from being kept on the lab’s premises. Instead, temporary desks must be set up only where experiments are not conducted. The research staff can take their brief breaks in designated seating places that can be set up in the break rooms.
2. Designing Staff Offices
While the break room has to be away from the research site, staff offices must be between the break room and the laboratories. The entrance should open to the laboratory on one side and the break room on the other. This saves time by preventing staff from eating or drinking in the lab. Thus, consider separating the lab from the non-lab environment with different flooring.
3. Keep In Mind, The Electrical Needs
Before beginning construction, determine the required number of electrical outlets. This eliminates the need for power strips and extension cords, which could result in mishaps. Ensure that there is adequate room to accommodate the addition of more electrical outlets in the future. Additionally, fire-rated Hallway doors should have magnetic hold-open mechanisms so that the door will close if an alert goes off.
4. Place Mount Holders Correctly
Mount holders must be fixed inside the lab to prevent workers from skipping wearing personal protective equipment (PPE). PPE can be hung on these holders in several different places. Over time, doing so boosts compliance.
5. Warning Boards Across The Laboratory
The lab’s signage must be visible and practical. At all costs, avoid being overly wordy. Colourful infographics must be pasted, and the typography must be readable. To achieve uniformity across many laboratories, infographics must employ common compliance signs. Chemicals and equipment must have clear labels for ease of use and further division. The immediate area outside the laboratory should have facilities for posting emergency banners and other caution signage on entryways (e.g., on the door).
6. Plan Your Space
There should be enough space in lab spaces with autoclaves to provide maintenance clearance behind the autoclave and access to it. Furthermore, there needs to be enough space for storing materials before and after the process. It is equally important to have drainage for autoclaves planned to avoid or reduce floods and floor damage. Laboratory storage cabinets need to be built solidly and sturdily. Shelving made of metal or hardwood is favoured. Some people could need airflow.
7. Quality And Materials Of Lab Furniture
Work surfaces like Formica should be smooth, easy to clean, and chemical-resistant. This must include ergonomic elements, flexibility, suitable lighting, and equipment placement, such as the pedestal system. To accommodate chairs near fixed instruments and equipment or for processes requiring a prolonged operation, benchwork locations should provide knee space.
Wherever corrosive products are mounted, the construction materials used should be carefully evaluated—for example, erosive liners or trays on shelves, a position away from copper fixtures, etc. Provide room inside the structure for main chemical, biological, or radioactive material storage requirements.
In The End
Hazardous material-using laboratories must have all emergency supplies, like eyewash stations and safety showers, within 100 feet or a 10-second walk of the chemical use areas. At the very least, eyewashes and safety showers must be standardised within a laboratory facility, as well as include plumbing for drains. Thus, if you are looking for safe and ergonomic modular lab furniture, Santech Labs is your one-stop shop to meet all your requirements. Let’s Connect!




