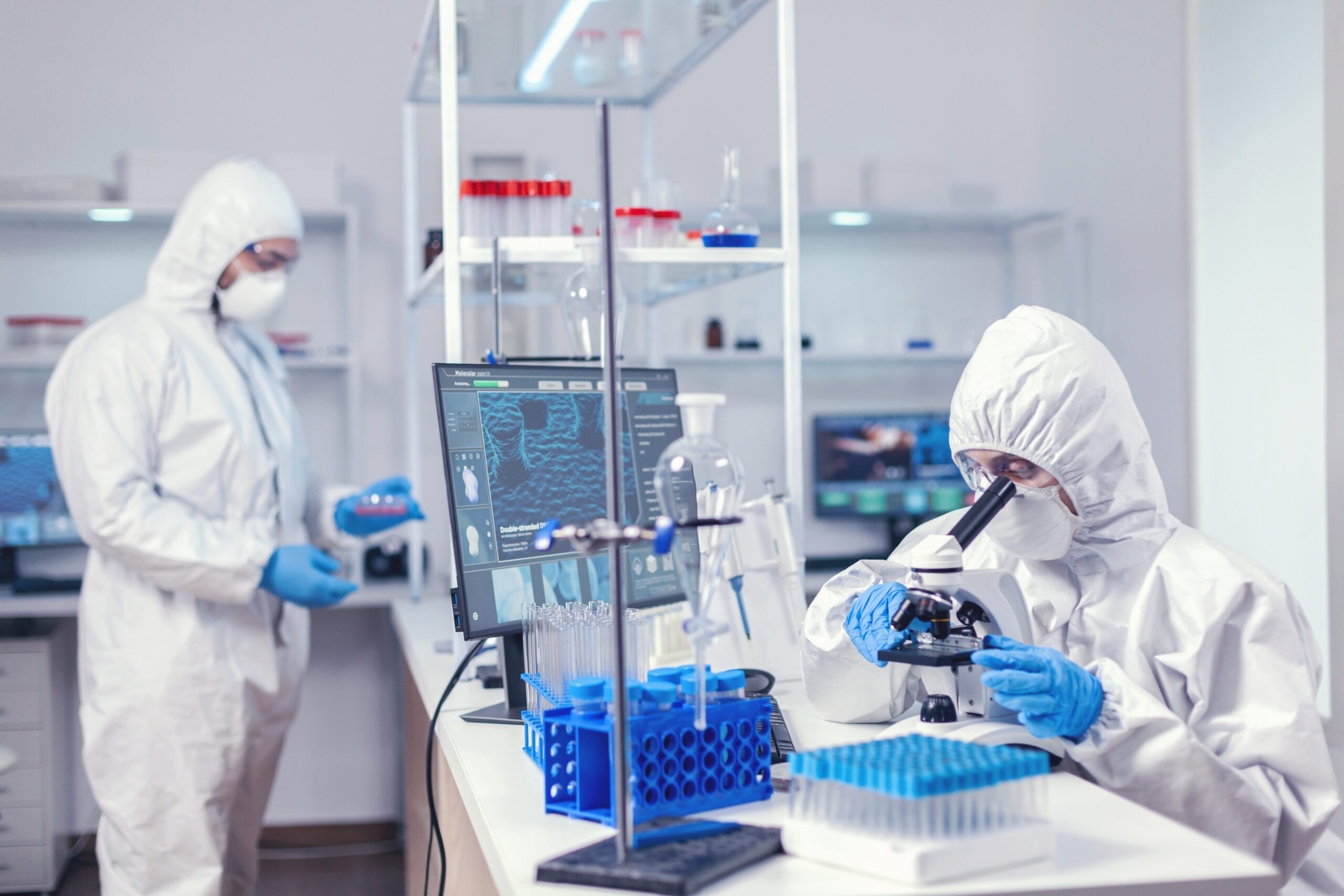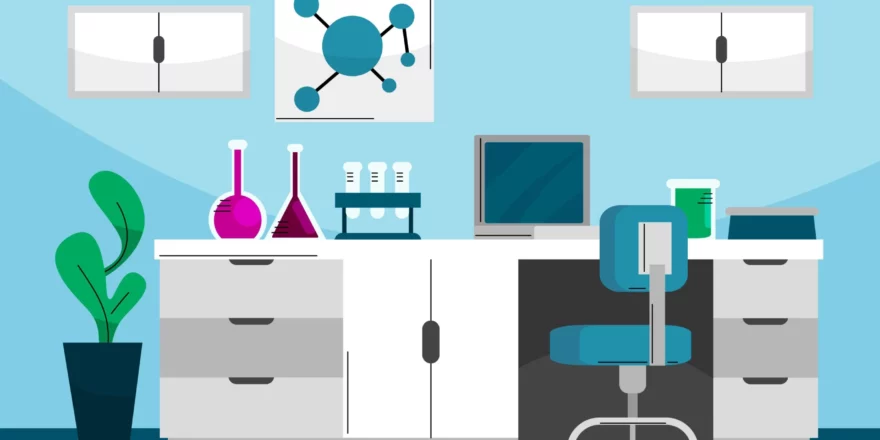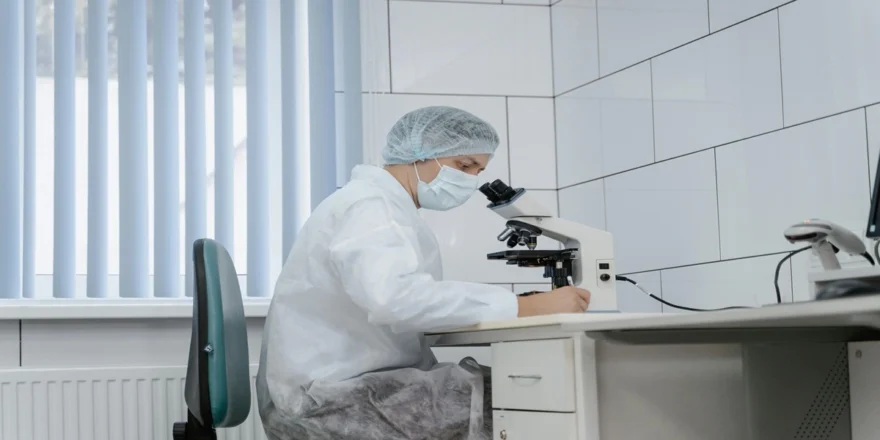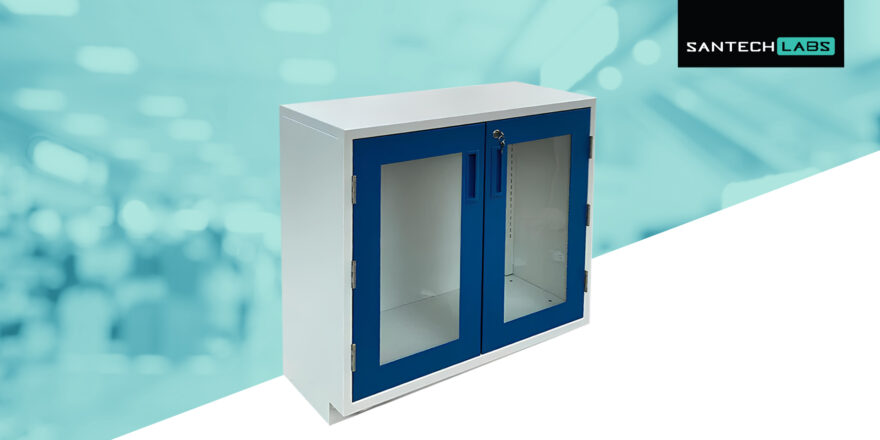The successful laboratory architecture significantly impacts a research environment’s productivity and safety. Most universities periodically change the layout of 5–10% of their labs to maintain ideal working conditions. A well-planned lab can accommodate staff needs, reduce the likelihood of everyday mishaps, and promote versatility. As a result, it’s crucial to take your time creating the appropriate arrangement to meet the unique requirements of your lab. This can rightfully be done with the help of verified laboratory furniture manufacturers.
The high-tech environments researchers require to discover novel medical treatments, expand agricultural practices, and create creative solutions to the world’s most pressing problems may be found in laboratories worldwide. The design team and all relevant stakeholders must prepare carefully, work together, and coordinate for laboratories to succeed.
Tips To Design A Successful Laboratory
For a successful laboratory design, abide by these 7 essential considerations.
1. Put Safety First
Any lab should put safety first, and adequate security begins with a well-thought-out lab layout. Well-executed and successful laboratory design will only partially eliminate risk because human error causes most lab mishaps, but it can significantly reduce it. Electrical problems, fires, and chemical leaks are often occurring lab risks. Because of how serious these threats are, staff members must leave the building swiftly in an emergency. As a result, aisles need to be broad enough to allow workers to pass without running into one another or machinery.
2. Appropriate Storage Space
Adding more chemical storage cabinets, a storage closet, or shelving could help increase your laboratory’s storage space. You must follow certain storage precautions when dealing with chemicals in your laboratory. Never keep chemicals on the floor or in a traffic aisle. The unit’s outer edge should have a raised lip to prevent items from falling off when using shelving space. Additionally, you should always store liquid chemicals in locked cabinets or unbreakable packaging. This will enable you to clean up any spillage that may happen. After finishing the design, realizing that your lab needs more storage can cause problems with safety and efficiency.
3. Prepare A List Of Apparatus
Scrutinize the client-provided equipment list as the lab planner. Since your primary contact might not be an expert on every aspect of laboratory apparatus or your data requirements, part of the lab planning function must involve assisting the customer in obtaining the required information. You need to create a thorough equipment inventory to plan the structure of your lab. Numerous layout planning variables will depend on the amount and type of apparatus utilized in a lab. These planning and design considerations for laboratories include the layout of the room, the need for plumbing and power, and the positioning of equipment for maximum efficiency and safety.
4. Maintain Ease Of Access
In the event of an accident, having a readily accessible lab will enable lab staff to leave the building promptly. Additionally, it guarantees that the lab will be adaptable if someone needs to transfer equipment into, out of, or around the lab. You might upgrade your lab or replace some equipment due to technological advancements. When that time arrives, you don’t want to indefinitely keep your outdated equipment confined to your building. As a result, you should map out departure routes for each piece of equipment. You need to consider turning clearances and door widths in addition to equipment pathways.
5. Plan The Fume Hoods Accordingly
Lab planners must collaborate closely with the team’s mechanical engineers to ensure that the fume hoods and the HVAC process control are coordinated for lab safety, confinement, and pressurization. The first step in this procedure is to decide which fume hoods will be used in the lab, determine what kinds of controls are required based on the type and number of hoods, and finally, incorporate EH&S or facility design standards throughout the coordinating process. By coordinating efforts, it is possible to achieve lab pressurization, fume hood containment, and suitable air change rates based on the facility’s needs and the lab type.
6. Check For The Possible Heat Gains
Fundamental to lab operation is taking into account equipment heat gains and working with the mechanical engineer, especially in areas with heat-generating machinery like super-low refrigerators, freezers, or centrifuges. Suppose the equipment manufacturer is unable to give information on heat gain. In that case, the mechanical engineer can precisely calculate to ensure that the proper cooling loads are considered in the design.
7. Discuss With All Stakeholders
Although it is acknowledged as essential, including all stakeholders frequently and early in the design process can create many difficulties. Although there may be a large number of people and diverse ideas in one organization, bringing those viewpoints together forms a firm basis. A cascade of future issues affecting design, building, and long-term lab use will almost surely result from failing to include a diverse stakeholder group at project launch and in early design decisions.
The Bottom Line
A lab should be flexible enough to grow and alter as technology changes without requiring extensive work. To accomplish this flexibility, labs should have transportable casework, partitions, and adaptive engineering solutions. Santech Labs can assist if you need high-quality laboratory and extraction equipment for lab renovation. To meet the specific requirements of your facility, we offer exceptional, high-performance Modular Lab Furniture.




